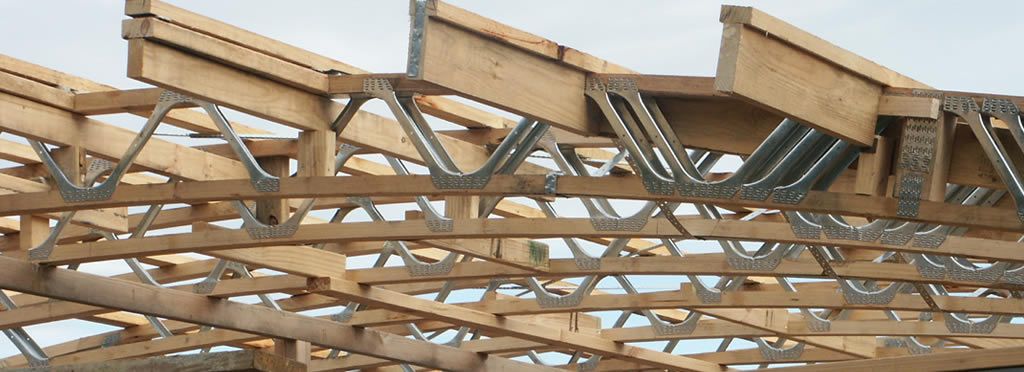
The new Acute Mental Health Unit at Middlemore Hospital is a replacement for the existing Tiaho Mai building.
One of the key design drivers was the need to allow clear space within the ceiling areas for installation and maintenance of building services. When Nicholas Wedde’s and the Design Team at Klein Architects looked for the best options to provide this, MiTek PosiStrut became the obvious choice.
Nicholas explains that PosiStrut’s gives you unequalled design freedom across a wide range of applications for both floor and roof in domestic, industrial and commercial applications. At Middlemore providing easy access for the installation and maintenance of services in the floor zone is the clear advantage of the Posi-Joist system, and with the ever-increasing need for MVHR (Mechanical Ventilation and Heat Recovery) systems, PosiStrut provides a perfect and simple solution that just isn’t possible with alternative solid timber products.
At Middlemore PosiStruts enabled long clear spans, reducing the need for intermediate supports, allowing unobstructed access and for future flexibility of areas of floor plate. In addition, with the roof bracing plane at the underside of the PosiStruts, we could design at a high level and clear of the ceiling void.
So, at Middlemore the building was documented using nominal PosiStrut sizes and spacings, allowing a fully detailed design including support details to be carried out by MiTek as part of the review and approvals process.
On site, the speed and ease of installation of PosiStrut have been another additional benefit to the project. Hawkins Project Manager AJ Spicer explains that “during the construction phase the benefits have been that they are comparatively lighter than alternative options making them much easier to handle and install. The PosiStrut’s are manufactured to tight tolerances making their installation straightforward due to their dimensional accuracy. Further to this, due to their timber top and bottom chord, it makes it fast for timber roof purlin installation above, fixing timber to timber.”
All agree that the benefits of a package that includes design and fabrication of an easy to install, long spanning, light, roof framing system such as MiTek PosiStrut have contributed to a successful project, to date with an anticipated completion in mid-2020.
One of the key design drivers was the need to allow clear space within the ceiling areas for installation and maintenance of building services. When Nicholas Wedde’s and the Design Team at Klein Architects looked for the best options to provide this, MiTek PosiStrut became the obvious choice.
Nicholas explains that PosiStrut’s gives you unequalled design freedom across a wide range of applications for both floor and roof in domestic, industrial and commercial applications. At Middlemore providing easy access for the installation and maintenance of services in the floor zone is the clear advantage of the Posi-Joist system, and with the ever-increasing need for MVHR (Mechanical Ventilation and Heat Recovery) systems, PosiStrut provides a perfect and simple solution that just isn’t possible with alternative solid timber products.
DURING THE CONSTRUCTION PHASE THE BENEFITS HAVE BEEN THAT THEY ARE COMPARATIVELY LIGHTER THAN ALTERNATIVE OPTIONS MAKING THEM MUCH EASIER TO HANDLE AND INSTALL
At Middlemore PosiStruts enabled long clear spans, reducing the need for intermediate supports, allowing unobstructed access and for future flexibility of areas of floor plate. In addition, with the roof bracing plane at the underside of the PosiStruts, we could design at a high level and clear of the ceiling void.
So, at Middlemore the building was documented using nominal PosiStrut sizes and spacings, allowing a fully detailed design including support details to be carried out by MiTek as part of the review and approvals process.
On site, the speed and ease of installation of PosiStrut have been another additional benefit to the project. Hawkins Project Manager AJ Spicer explains that “during the construction phase the benefits have been that they are comparatively lighter than alternative options making them much easier to handle and install. The PosiStrut’s are manufactured to tight tolerances making their installation straightforward due to their dimensional accuracy. Further to this, due to their timber top and bottom chord, it makes it fast for timber roof purlin installation above, fixing timber to timber.”
All agree that the benefits of a package that includes design and fabrication of an easy to install, long spanning, light, roof framing system such as MiTek PosiStrut have contributed to a successful project, to date with an anticipated completion in mid-2020.